For the owner of the 96’ Nordhavn VivieRae II, an avid adventurer, yachting is an ideal way to engage in activities that push limits and break comfort zones.
It provides a way to reach remote areas of the world and explore exquisite and unexpected hideaways; to experience the exhilaration of conquering fresh territory and new challenges; to be exposed to new places and people and gain an awareness of different customs and cultures; most importantly, yachting allows for the sharing of those experiences with friends and family. For its owner, Vivie Rae II is a source of pure enjoyment, a retreat to spend time with his friends and family and get away from the stressors of everyday life.
He desired a yacht that could host more friends and family than his former yacht, 86’ Nordhavn VivieRae; therefore, when it came to his yacht interior design, he specifically requested more space for guests and crew and additional outdoor living space.
One key aspect of the yacht interior design of VivieRae II was achieving the owner’s desire for a multi-purpose Sky Lounge that could simultaneously act as a place for entertaining, working, and as a bonus stateroom. We outfitted the Sky Lounge with a full bar, 65” television, a desk, a pull-out sleeper sofa that also included storage, and a full head with a shower. The exterior deck aft of the Sky Lounge included another full bar with everything needed for entertaining, including a spectacular view.
With the yacht interior design of the new 96' Nordhavn VivieRae II, we had the opportunity to get creative with lighting and glass.
We used a new LED-strip, diffused, cove light recessed in the walls and floors of the His and Hers Master shower and tub. We designed glass steps on the circular stair from the Main Deck to the Upper Deck, which were lit from the outside perimeter of each step to shine through the glass. Each of the beautifully etched glass steps provides both safety and another unique yacht interior design element. In the Galley, we designed an etched glass backsplash, which was lit from behind with remote-controlled, color-changing RGB LED lighting. As often as possible we also used mirrored and other reflective surfaces to bounce the light around the room.
VivieRae II has a transitional interior with striking, dark stained African Cherry and Mahogany Crotch veneers, which contrast with the light materials throughout. The Mahogany Crotch panels were bookmatched and laid out to create intricate and unique patterns. All interior doors have bookmatched mahogany crotch surrounded in a ribbed wood frame that is repeated as a chair rail and in other decorative elements throughout the interior.
To enhance the look and feel of the deep, wood tones, we incorporated intricate, stainless-steel accents lending another dimension of contrasting elements to the yacht interior design; to this purpose we also utilized light fabrics throughout the yacht. We incorporated stones in various calming shades of gray and unique, decorative accent mosaic tiles to add yet another element of depth and beauty.
In order to reflect the owner’s adventurous spirit, we commissioned colorful, custom art throughout the yacht, creating a whimsical yet elegant space for him to enjoy and share with his guests.
VivieRae II provides for its owner a seamless mixture of function and fun, of comfort and luxury, and of adventure and retreat. No matter his intent or destination, this owner will find pleasure in the yacht interior design and function of his VivieRae II.

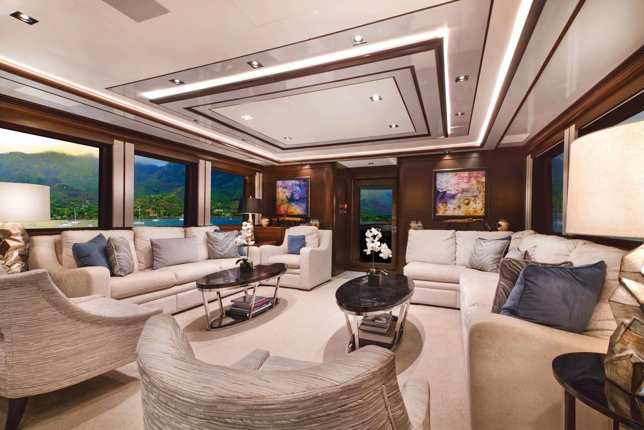
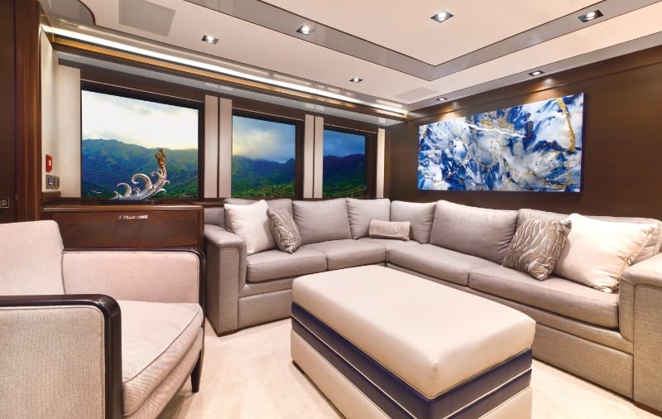
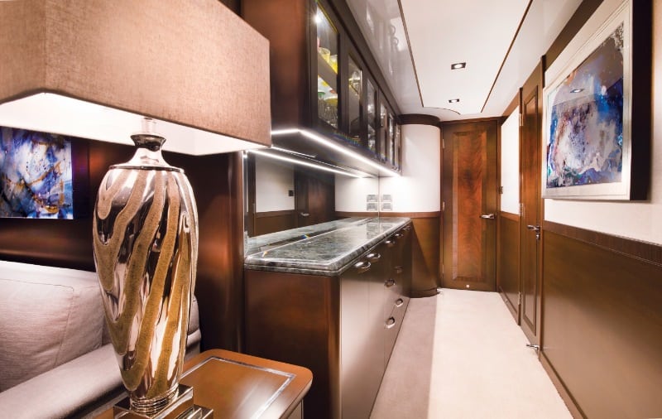
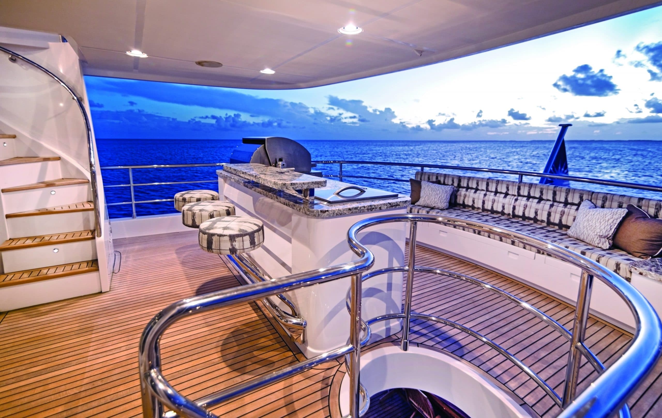
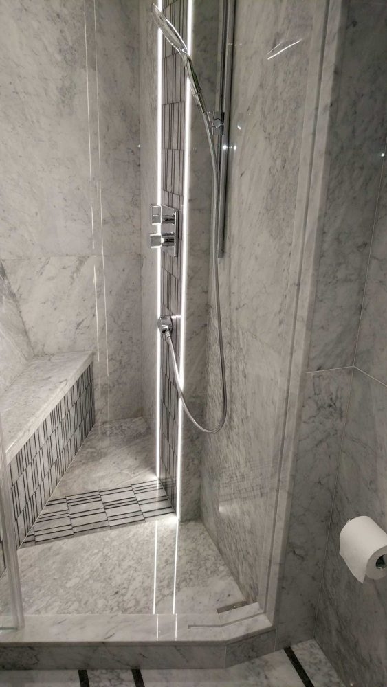
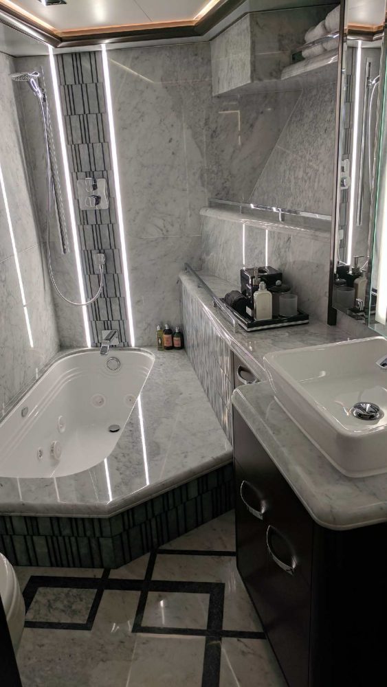
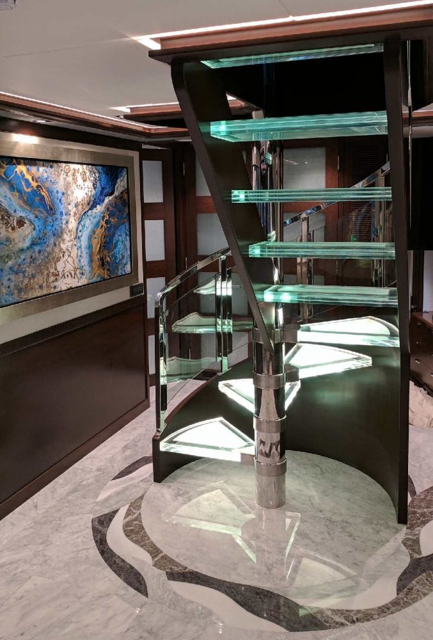
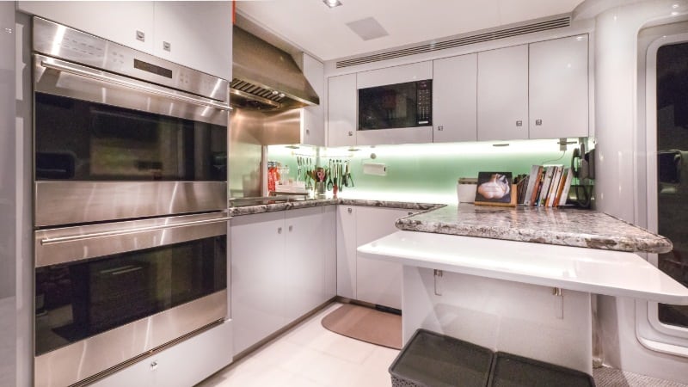
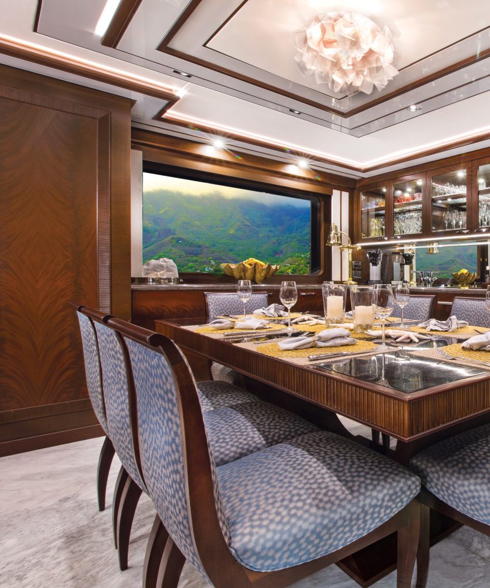
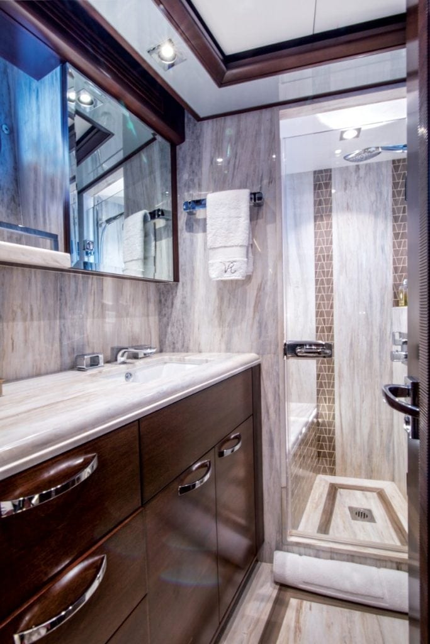
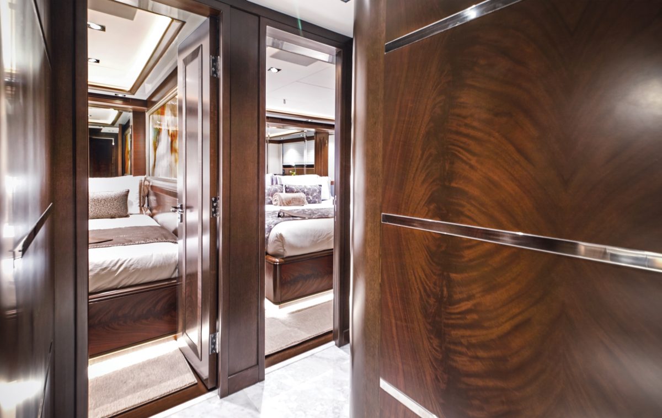
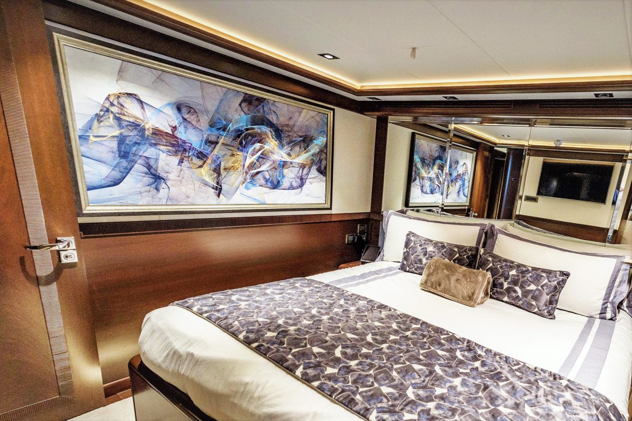
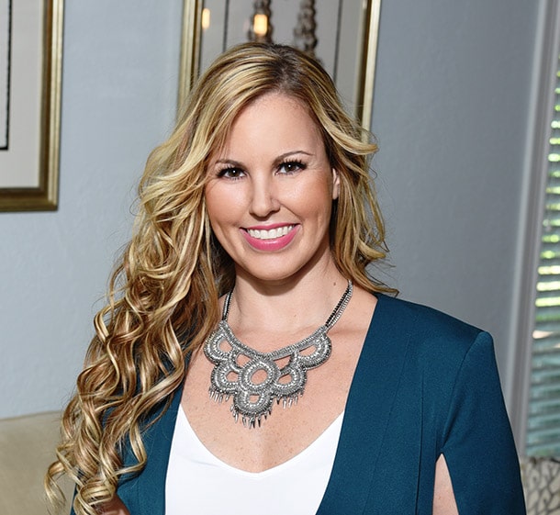
2 thoughts on “VivieRae II: Capturing the Spirit of Adventure With Yacht Interior Design”
Destry’s clear stairway is like a stairway to HEAVEN. Outstanding.
Talented designer .
Thank you very much, Linda! I am very proud of the stair we designed for VivieRae II. And I love your reference to “Stairway to Heaven”!