Let’s face it. Boats – yes, even yachts – have limited space. Maximizing storage, pre-planning access to hidden areas for maintenance and selecting the right furniture and decor are major aspects of any yacht design project. When faced with a small space, how do you avoid creating a dark, cluttered and unwelcome look? Let’s start with my top five tips on how to design a small space.
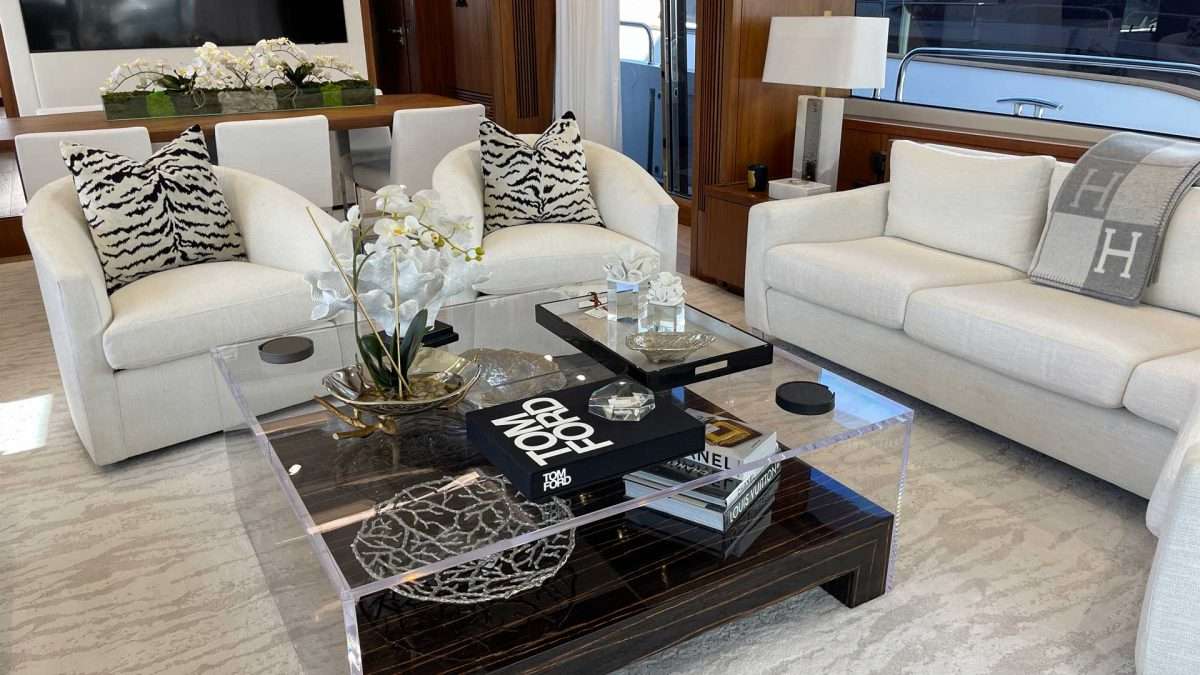
Design Tip #1: Create Balance
The most important advice on how to design a small space is to create balance within that space. Identify the intended use of the space and plan for any secondary uses. Aboard yachts, most spaces serve multi-functional purposes so this must be addressed at the very beginning of the project in order to maximize the area. For example, the design of the galley is incredibly important as it requires the installation of certain appliances and must be efficiently laid out for the chef while at the same time being aesthetically pleasing.
Balance in small space design is created with furnishings, accessories and one, perhaps lesser known element: color! Incorporate pieces that serve the function of the space and play with groupings of the furniture and accessories.
Create a feature area or a focal point to add interest to the space, and use soft, light colors for large areas, such as the overheads, floors and upholstery. Keep your colors balanced as well, however. Too much neutral can be dull while too much dark or color can be overstimulating.
Design Tip #2: Custom Size the Furniture
The next tip on how to design a small space is to make sure each piece of furniture is appropriately scaled! In yacht design, most pieces must be custom designed and built so as to not overpower the small area. Furniture that is even just a couple of inches too large can make the space feel awkward and uninviting.
Design Tip #3: Hidden Storage
Like space, storage on boats is limited, and the multi functionality necessary within a boat’s interior extends to the furniture. When you want to know how to design a small space, incorporate hidden storage into the larger furniture pieces for extra functionality!
Design Tip #4: Lighting
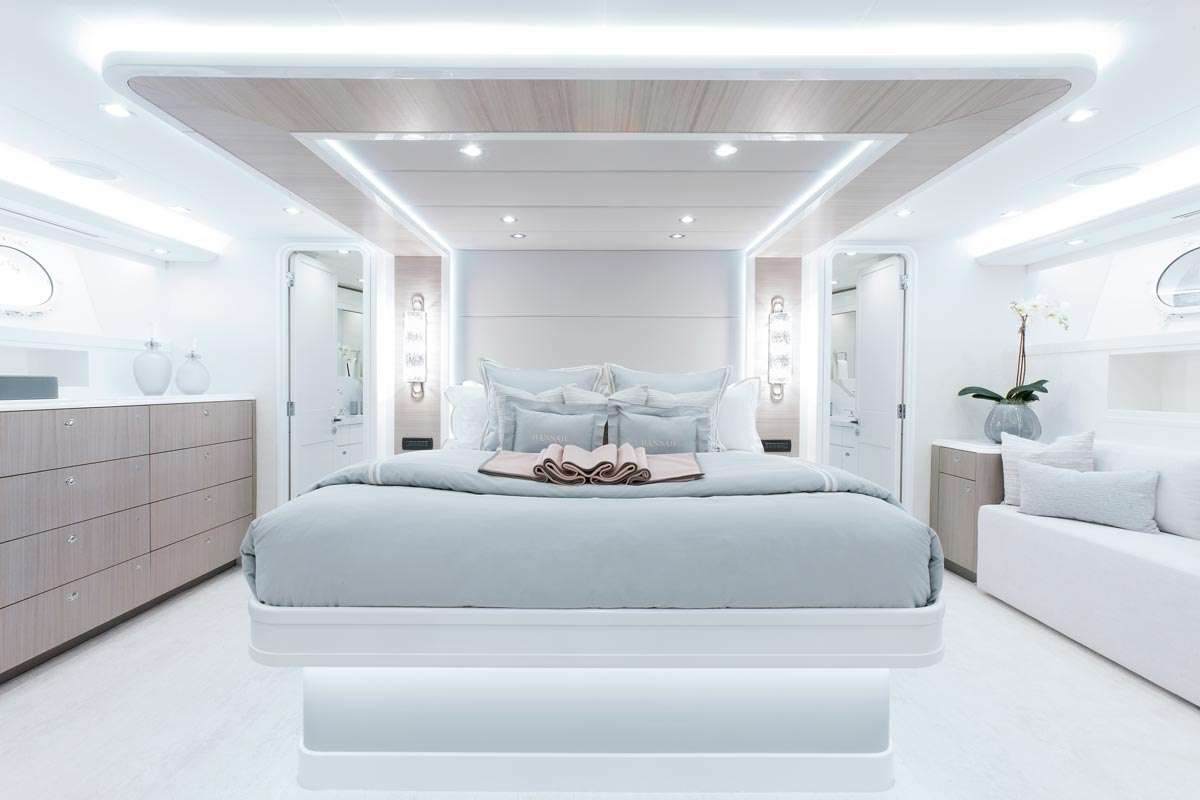
One of the most simple tips when learning how to design a small space is to pay careful attention to the lighting! Lighting can transform a room. Ambient and accent lighting can make a room look larger and more open. The owners of the 112′ Westport Hannah requested 6000 Kelvin LED lighting throughout.
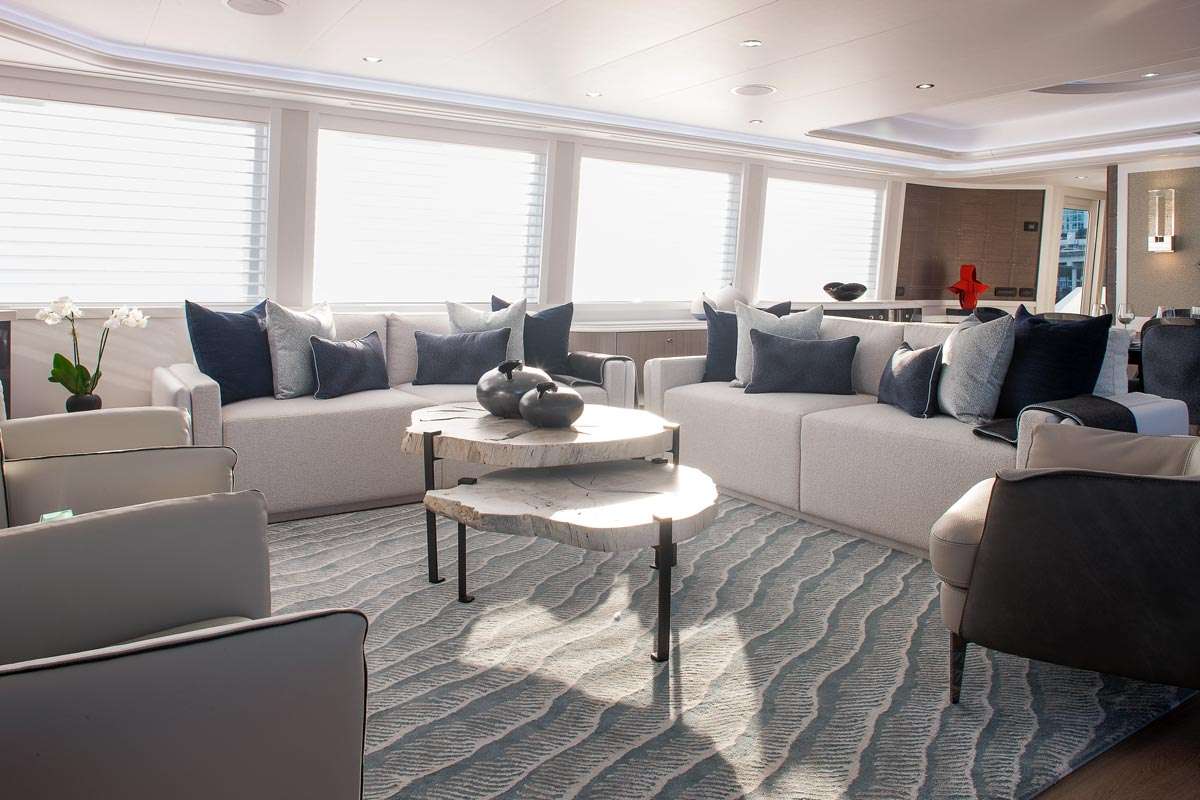
While we don’t always have the luxury to have much input on the size of a yacht’s windows, when we are doing a refit we will open up, increase the size, or add windows any way possible. On the 80′ Hatteras, Escape, we removed and cut down the existing valances that hung down over the port and starboard windows to allow in more light. Aboard Hannah, we added full-height windows on either side of the aft door that dramatically augment the natural light in the main salon.
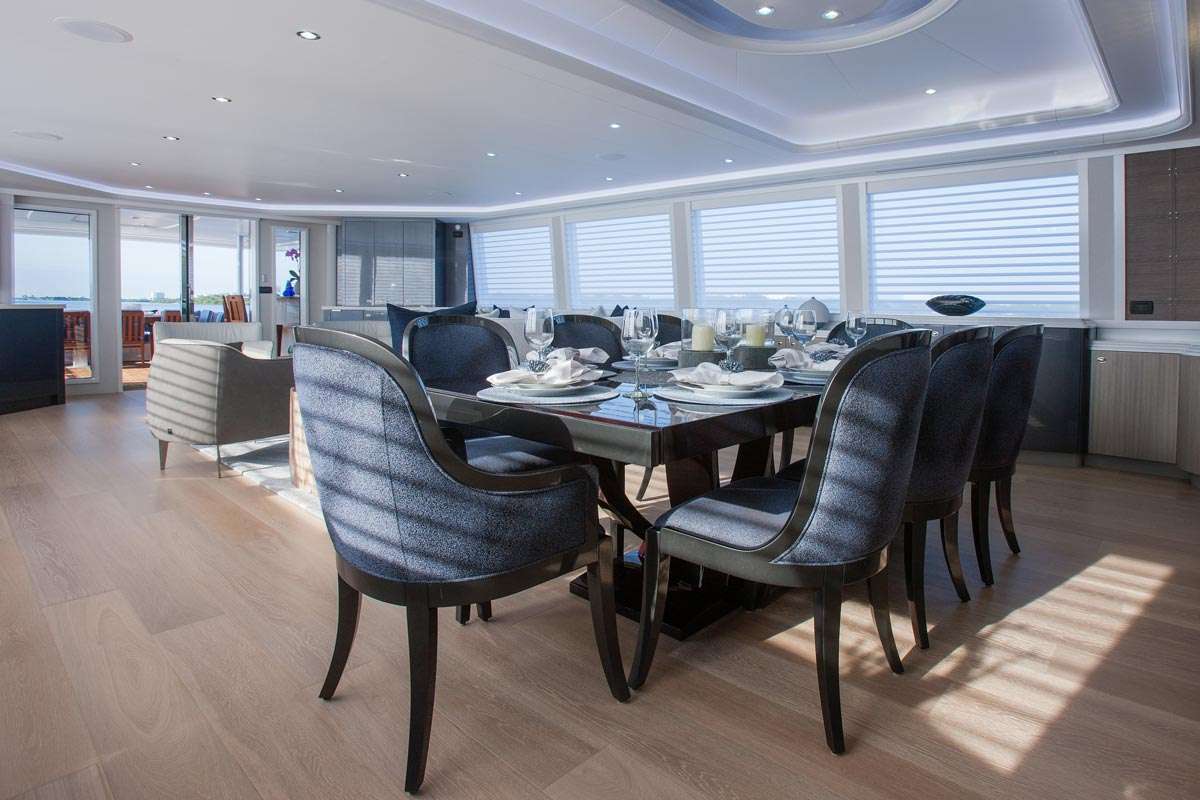
Design Tip #5: Breathing Room
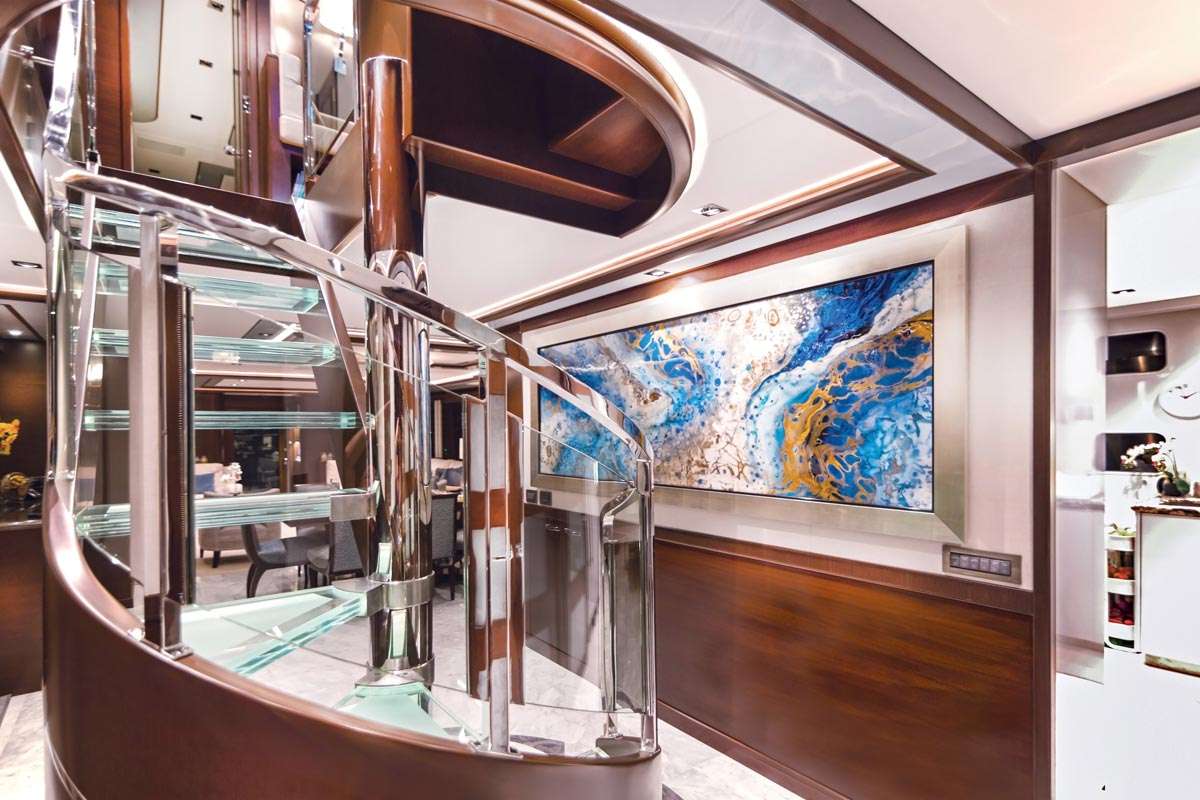
My advice to clients about how to design a small space always includes the necessity to allow for breathing room. Less is generally more when it comes to a yacht interior, as this naturally small space must house the furnishings required of the space with little room left over for extra pieces and accessories. Not only does each accessory either need to be affixed or stored while the boat is underway, having too much in a small space makes it feel cluttered and overwhelming. This applies to furniture arrangements as well as accessories.
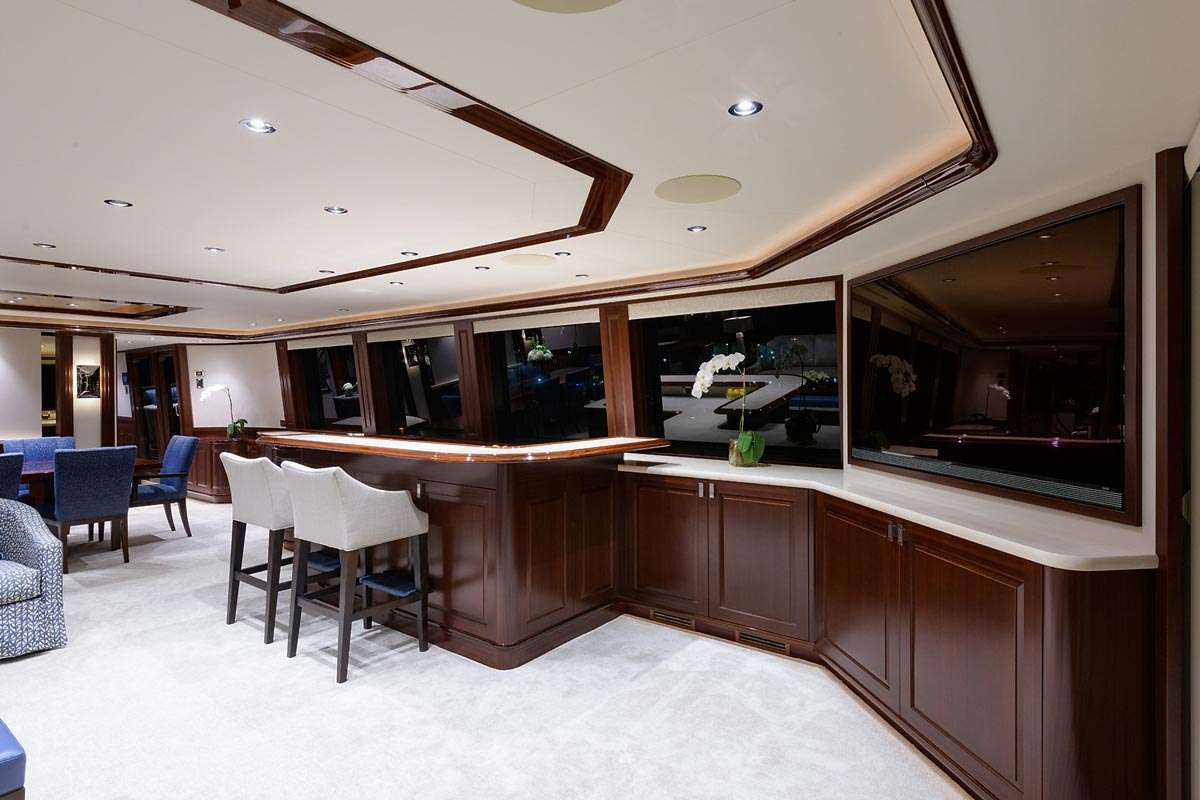
When considering the design of a small space, measurements are key. We are currently designing two new-construction 80′ Nordhavn yachts` and have mere inches to spare as we design the dining table to accommodate the desired number of people while still leaving room for walking around and service. Every centimeter is precious and we are rarely without our measuring tape!

When it comes to the design of a small space, creating and balanced and inviting area that convey’s a client’s style is not impossible. It simply requires a bit of forethought… and some measuring tape!

