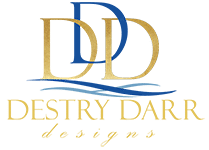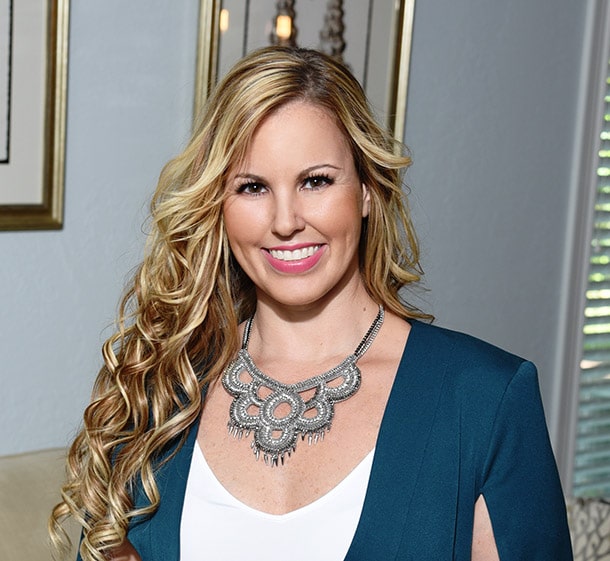112' Westport Yacht Refit Emilia
This project is going to be So. Much. Fun!! This 112′ Westport had a very dated interior, and at the onset of the project, the owners had planned to work with the wood and layout and not change much at all. As the project has evolved and the owners discovered for themselves what their true vision was, it was determined that much of the layout, most of the detailing, and all of the wood had to change. These owners are completely dedicated to making this interior as environmentally-sensible as possible, so we are now in the research phase of sourcing sustainable materials to implement into every aspect of the overall design. The ideas these clients have are so interesting and so cool, I’m really excited about it!
Client Inspiration
The owners will be incorporating deeply personal elements aboard their boat. He is Italian and she is Japanese, so we are going to be working with incredible materials and symbolic elements and incorporating the owners’ personal photography and sentimental items.
Main Salon
This original interior was in serious need of updating, but rather than gut the entire space we are carefully preserving some of the solid ash wood and other elements while updating other areas to achieve a nice Mid Century Modern style. The majority of the cabinetry in the main salon and galley has been removed to accommodate the new layout changes while all of the cabinetry in the VIP has been gutted to make way for a completely new layout. All existing ash wood left in those areas and throughout the rest of the yacht is being refinished to get rid of the yellow tone and stained in a medium brown walnut color and the grain will be left open. Walnut was of the most popular woods used in Mid-Century Modern furniture and interior design, the design style that the owners have chosen to highlight along with Japanese and Italian influences. One specific change the owners requested was to remove as many bull-nosed and rounded elements as possible such as all of the bullnose window ledges, curved nightstands, and circular ceiling soffits throughout. We are still in the early planning stages and I can’t wait to reveal all of the cool sustainable materials and furnishings we are going to incorporate.
Master Suite
In addition to the changes mentioned above, we will be removing a portion of the port side cabinetry to create a space for her stationary bicycle and redesigning the starboard cabinetry to accommodate a workstation for him. The owner has also requested that we accommodate a stacking washer and dryer in their walk-in closet.
Master Bath
We are not only replacing all of the stone in the Master Head but completely gutting the existing tub and shower to make way for a large walk-in shower. We will also be relocating the shower fixtures to the aft side of the shower to allow for better functionality (“form follows function” was a Mid-Century Modern mantra) while also not interrupting the cherry blossom tile design the owner has requested.
Guest Staterooms
We will be improving the functionality of the crew quarters by eliminating the dinette and settee and adding additional beds and storage space. Because this vessel will be used strictly for private use, not charter, the owner has decided to change the existing forward VIP stateroom from one queen bed to two outboard upper/lower bunks to be used by the chef and chief stewardess when the owners do not have additional guests on board.
Galley
We are incorporating many personal changes to the galley for the owners, and, while they enjoy cooking, this is not the space they plan to spend the majority of their time in. For this reason, we will be adding a sliding door along the forward bulkhead of the main salon to close off the entire galley since this is typically the spot that most crew ends up on most Westports.
Pilothouse
The existing layout has stairs going up into the pilothouse from the main deck on both the port and starboard sides. The stairs on the starboard side are a straight run with very short treads so we will be elongating the stair and adding a step in the pilothouse to make this a more comfortable and safe staircase. The stairs on the port side will be enclosed and house a coffee station for guests. Being a Navy veteran, the owner’s vision for the pilothouse is that of a military navy ship. We will be redesigning the helm so the owner may relocate much of the instrumentation to allow for better functionality and visibility.
This 112′ Westport yacht refit is currently underway at Lauderdale Marine Center.
Be sure to check back for updates on this exciting project!
For more on refits of all types, be sure to check out our blog posts Yacht Interior Designers Guide: To Refit Or Not To Refit Part 1 & Part 2. Be sure to come back and check in on our News Page for more progress on the refit of the 112′ Westport Yacht Emilia and other news and project updates!



