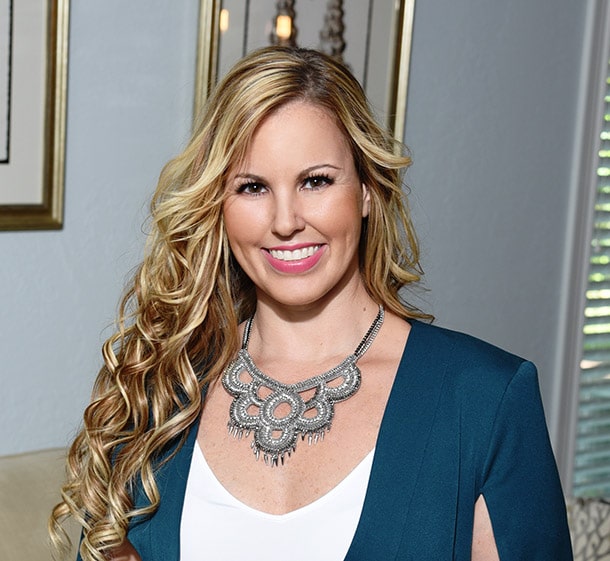Despite challenges, I couldn’t be more thankful for my parents “dragging” me on family trips and for the times I’ve had to force my own children to look up from their devices to take in the scenery. The memories I have of both are priceless and we have never been more of a family than when traveling together.
There were times as a very young child that I remember the words ”bored” and “are we there yet” being uttered once or twice or ten times, having to walk way too much, staying out too late, and spending too much time around adults. And then as a teenager, having much better things to do, of course, than travel with my parents! The memories of these trips with my family are so vivid and wonderful though and I am so thankful to have had those experiences. I learned so much about different cultures, art, and architecture and how to behave and have mature conversations with adults.
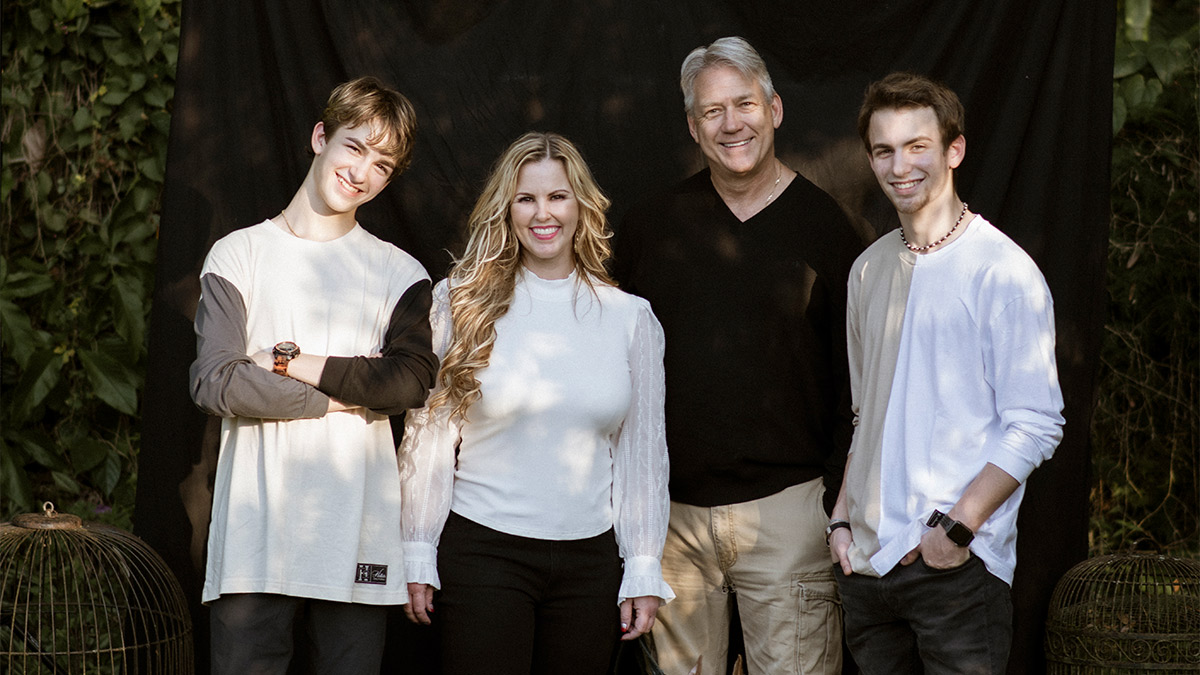
It can be very tough to fit in travel with my own children because of our busy lives – so different and so much busier than when I was growing up! Each of the children has different schedules with school and other activities, not to mention the schedule challenges posed by owning a company.
This understanding of the transformative power of travel led my client, the owner of the 64’ Grand Banks trawler yacht Paikea II, to embark on an extensive refit of his beloved yacht rather than purchase a new boat. His aim? To create a stylish and functional space for his young family, offering the promise of new beginnings, family enjoyment, and unforgettable memories.
Traveling with children who need their own entire set of luggage just for entertainment and teenagers going through the never-ending “life revolves around me” phase is not always a postcard. Despite the mayhem of planning and packing, the patience required, and the journey itself, the rewards are worth every struggle.
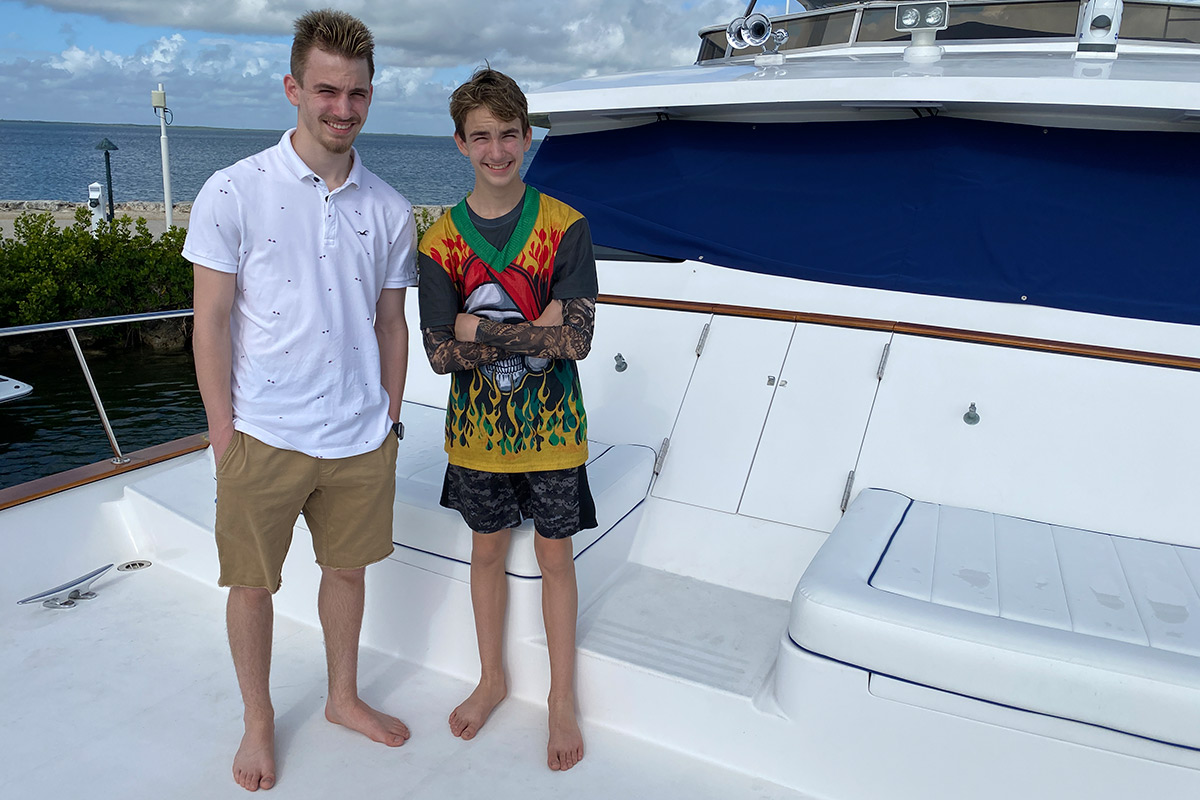
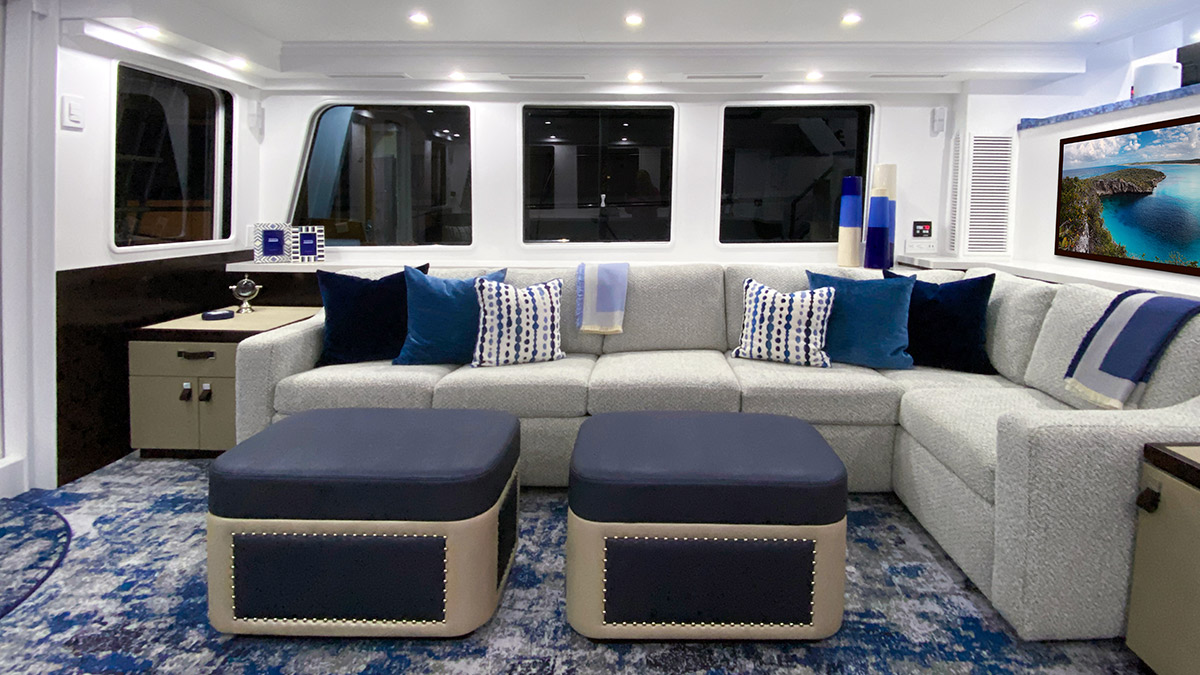
The project was significant in scope, as his plans included transforming the guest accommodations, removing built-in furniture, incorporating functional outdoor entertainment and cooking areas, and restoring the woodwork throughout.
Overall the yacht was given a fresh, updated look, with the faded teak being toned to have a rich mahogany look in some areas and painted a contrasting bright white in others.
MAXIMIZING SPACE FOR FAMILY
There were a few main priorities for my client, the owner of Paikea II, namely maximizing the space aboard to comfortably accommodate as many family members as possible. When he originally purchased the vessel, it had a master stateroom aft and a forward VIP stateroom, each with a full head and a midship office with a desk, a settee that could be used to sleep one person and a head with no shower. Thus, we transformed this original midship office into a stateroom with convertible twin beds that will slide to create one larger bed and a full head to make Paikea II a three-stateroom yacht.
The main salon needed to be more functional, seat more people, and be used as an additional space for sleeping. We removed some of the built-in furniture and bookshelves, changing the furniture arrangement, and fabricated a comfy sofa with a pull-out bed in lieu of the built-in settee, for additional guests.
We further updated the yacht by replacing all halogen lights with LEDs, and upgraded the electrical systems, switches, receptacles, and cover plates throughout. All audio-visual and electronics throughout were upgraded and we also upgraded all of the plumbing and appliances throughout both the interior and exterior.
Being able to cook and entertain outdoors was critical, so we incorporated a more functional and efficient outdoor cooking area and bars on the flybridge and aft decks, enhancing the yacht’s leisure capabilities. We added an extended awning onto the aft deck, refinished all of the exterior teak tables, and fabricated new exterior cushions in white diamond quilted faux leather with contrast navy blue stitching and welt.
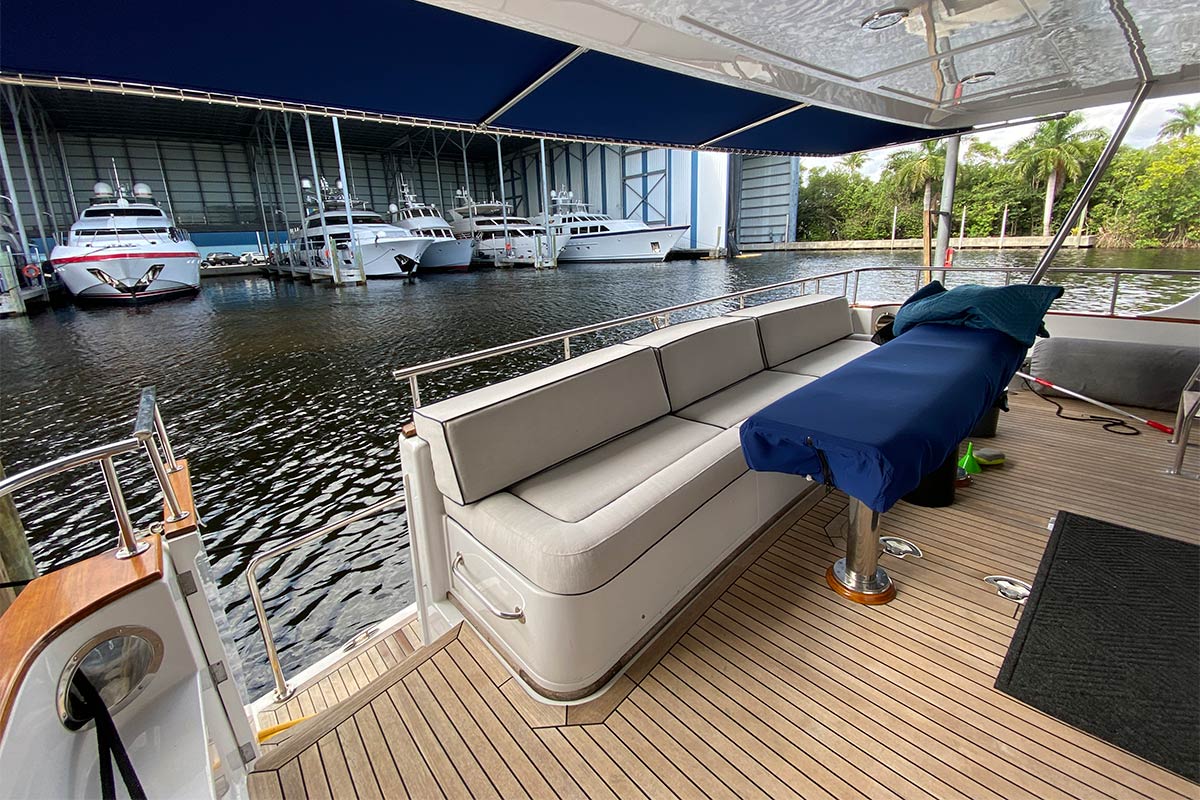
INSPO
The inspiration for the interior decor was drawn from a more modern version of the coastal aesthetic of Kennebunkport, Maine – a favorite vacation spot of the owner. We used a palette of crisp whites, warm grays, and sandy beige with accents of oceanic shades of light and dark blue and even touches of black, and avoided busy patterns that would detract from the views. Thoughtful restraint went into celebrating the incredible coast of Maine’s land and its seascapes to create an ambiance that is both soothing and timeless.
ADDITIONAL AMENDMENTS
All headliner was changed throughout from a dated yellow tone to a fresh white. We installed a new multicolored wool carpet with shades of medium to very dark midnight blue, grays, and white in the main salon, and sandy beige textured, patterned carpet in the lower deck. These were specific requests of the owner for their durability and ability to hide stains. We brought in polished chrome accents with new cabinet hardware, light fixtures, and accessories.
We used Silestone Quartz for the countertops throughout. The white quartz countertops we installed in the Main Salon provided the simple and classic look the client wanted but with the durability required.
We found a quartz stone with the same colors as the Main Salon carpet for the Galley that had depth and dimension and provided a contrast to the white cabinets above and below. Both materials blurred the boundary between the interior and exterior spaces. When it came to the countertops for the heads, the owner decided he wanted to elevate those spaces a bit and opted for black quartz with large white veining.
Replacing the original traditional teak and maple floor in the Galley and Pilot House was a bit more of a challenge. We needed something that would stand up to humidity, plenty of use, and blend with the newly extra dark-toned teak wood cabinetry. We selected a Sapele engineered wood floor.

Sapele has a distinctive pattern of parallel ribbons with multiple variations of alternating medium and rich dark brown and reddish tones as well as light reflective properties. The tones of the floor blended seamlessly with the newly finished cabinetry to create a cohesive space.
Although it is not the hardest wood, Sapele is significantly stronger and more resilient than many other wood options making it very suitable for a Galley and Pilot House. Engineered wood flooring, is our wood flooring of choice, known for its strength and stability, due to its layered construction. It consists of a real hardwood veneer attached to multiple layers of cross-laminated plywood. This layered design helps to resist the warping and cupping that can sometimes occur with solid hardwood in response to changes in temperature and humidity so prevalent on boats. This helped to alleviate the owner’s concern that the side doors would mistakenly be left open leading to increased humidity on the interior of the vessel.
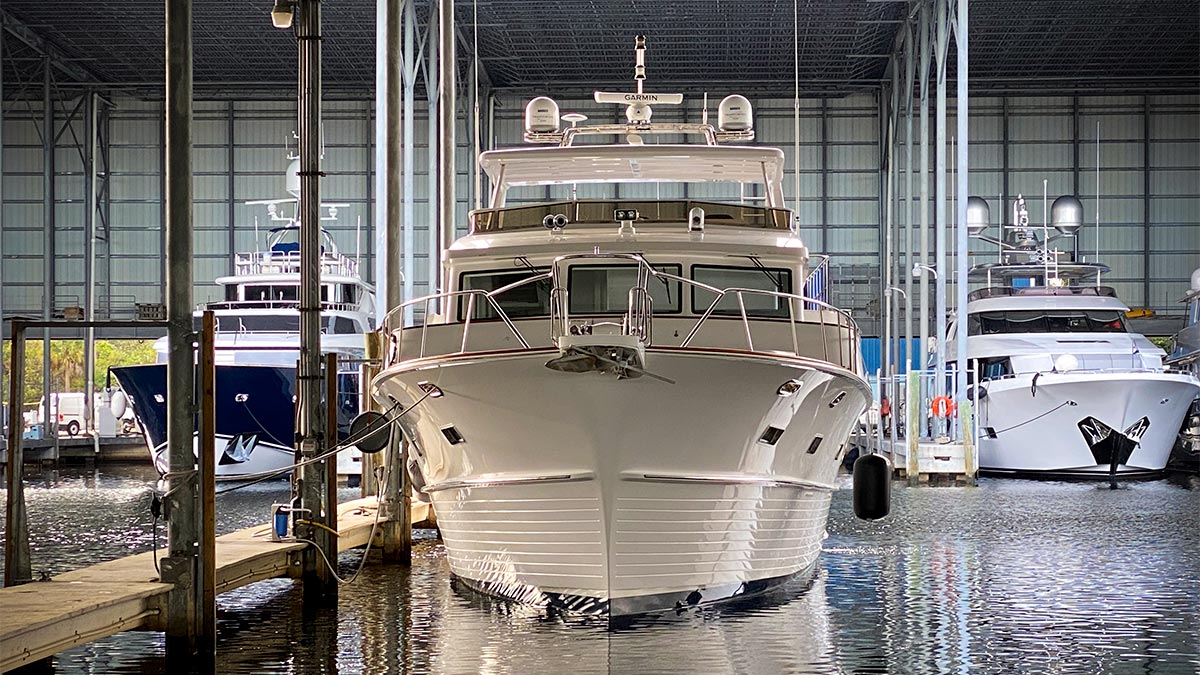
Ultimately the 64’ Grand Banks Paikea II transformed from a traditional trawler into a youthful, modern coastal-inspired yacht with stylish details. The result is a stunning family retreat – a place to unwind, have fun, and create memories that will last a lifetime. Much like the family trips I hold dear from my childhood and continue with my own family today.
Read more about properly executing your design style in my blog post, Striking a Balance Between Design and Desire.

