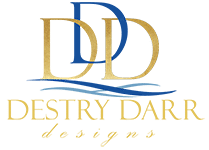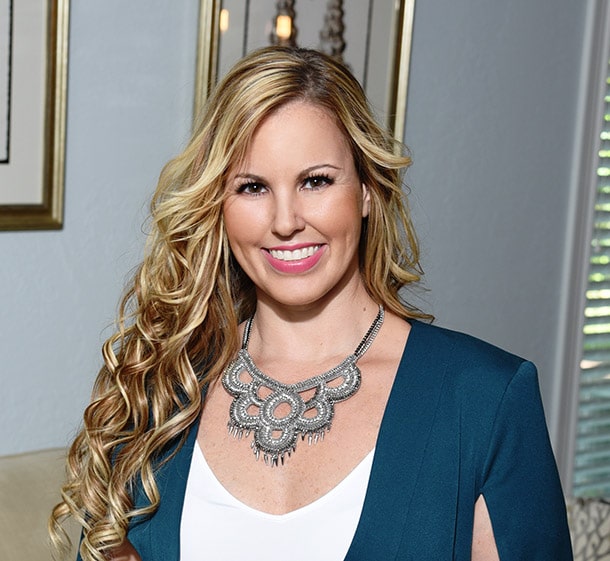112' Westport Yacht Refit Emilia
When the journey is the destination, a good night’s rest rounds out an exceptional onboard experience. Just as the cruise liner cabin has transitioned from providing basic overnight accommodation to offering a private space that enhances the overall journey, the yacht stateroom should be an inviting sanctuary for respite and refreshment. The staterooms aboard the 112’ Westport Emilia yacht refit will provide exactly that and more. In this update, we’ll take you through the progress made in Emilia’s stairwell, lower foyer, master stateroom and guest accommodations.
ARTISTIC INSPIRATION
The Westport 112’ layout sees the master, queen and twin staterooms accessed via a stairwell on the yacht’s port side forward of the main salon. This stairwell leads down into a lower foyer which lends itself perfectly to an artistic showcase – in this case, the owners elected to pay homage to her Japanese heritage with a wall of Edo Period woodblock prints facing a beautiful kimono display traditionally called an Ikou that we had custom-built to withstand the movement aboard a boat. For more about how we accommodated this beautiful kimono see our Update Part III.
STAIRWELL AND LOWER FOYER
MASTER STATEROOM
WORKSPACE FOR HIM
Originally this space had deep bookshelves on either side of the countertop and a mirror in the center, and served as a small vanity with very little counterspace. The owner wanted us to create a work station for him here with more depth at the countertop and, if possible, a shallow bookshelf or shelves above.
The window space was too long for the type of window treatment that the owner requested so we recommended adding an additional upper level bookshelf between the port lights to also act as a dividing space between two separate window treatments.
HER SETTEE
Our plan for the port side of the master suite was originally to incorporate a stationary bike, but in the end we decided on a romantic and sculptural freeform chaise lounge as a cozy nook to curl up with a book and enjoy the peace and quiet. This lounge also serves a dual purpose by concealing an HVAC unit!
There were multiple on-site fittings necessary due to the complexity of this piece – the curved shape, the height of the step and seat, and the minimal spacing to allow the door to open and people to pass at the foot of the bed but still allow enough length on the chaise to lounge, and enough depth at the platform to step up and at the chaise to sit down. Thankfully both the chief stewardess and I are the same height as the owner’s wife so we could ensure that it would be the perfect fit!
MASTER CLOSET
Uniquely, we are installing a stacked washer/dryer unit in the master walk-in closet. This required careful measurement and the inclusion of an access point through the lower foyer. The cedar lining in the closet will all be replaced with new.
Access to change the plumbing fixtures in the twin head fiberglass shower was also gained by going through this closet so we were able to do this at the same time. The shower fixtures throughout this yacht were old, outdated, and discontinued. They were so old that there are no companies at all selling the valves any longer or even any trims that will work with the old valves so it was not an easy task to change the queen and twin shower fixtures.
MASTER THROUGHOUT
MASTER ENSUITE
In the master ensuite, we demo’d every area to take the space down to the bare bones. We relocated the shower fixtures, which required the aft side of the walk-in shower to be framed out and a new drain routed. We refinished the cabinetry and installed new flat soffits in an effort to eliminate the existing fluted soffits as seen throughout, yet another rounded element to be removed that was on the owner’s wish list from the onset of the project. The cabinetry has been finished and Satin nickel hardware from Turnstyle Designs has been installed.
Our stone and tile installation is underway. We are using Everleigh slab, a brand-new product from Cambria Quartz on the countertops and in the shower along with a cheery blossom accent tile wall .
QUEEN & TWIN STATEROOMS
The queen and twin staterooms have their own unique headboards and wall murals as well as shelving within the outboard walls. We are completing the installation of the dressers and side tables with their stone tops. We’ve also installed flat molding soffits and added Soundown insulation throughout for additional noise and vibration control. The outboard window ledges will be covered in a white formica.
QUEEN STATEROOM
TWIN STATEROOM
Be sure to see our previous posts for earlier progress!
This extensive refit is well underway and will soon be nearing completion at Safe Harbor Lauderdale Marine Center, so stay tuned for the final project update on Emilia, coming soon!
For more on refits of all types, be sure to check out our blog posts Yacht Interior Designers Guide: To Refit Or Not To Refit Part 1 & Part 2. Be sure to come back and check in on our News Page for more progress on the refit of the 112′ Westport Yacht Emilia and other news and project updates!

